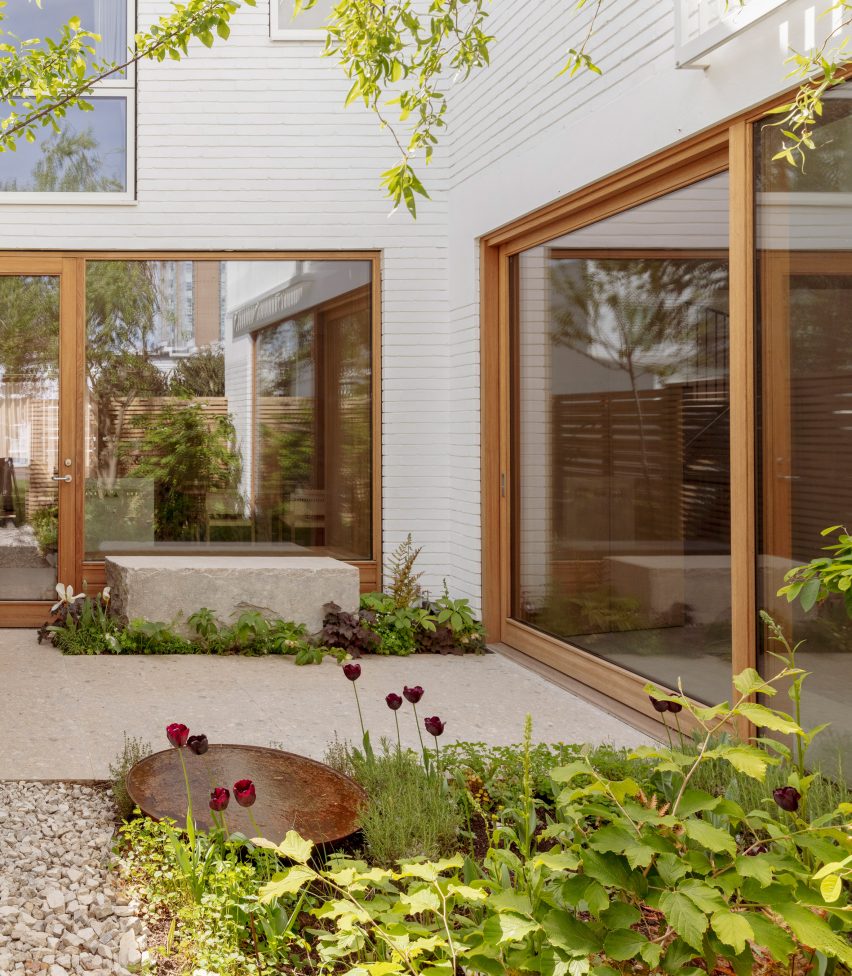A one-wall kitchen or single-line kitchen aligns every piece of the kitchen cabinetry, appliances, and often workspace along one single wall to create a cohesive streamlined kitchen.
This type of kitchen layout follows a clear and clean design script to ensure the arrangement of a working kitchen across one wall in a room is both efficient and chic.
We explore the clarity of design used to create this contemporary kitchen design. Not just for studios, apartments, or smaller homes, the one-wall kitchen is often used by designers for much larger spaces and as a fresh new way to lay out



:format(webp)/https://www.thestar.com/content/dam/thestar/life/homes/2022/12/28/toronto-house-design-makes-more-of-a-gable/_2_kitchen.jpg)







