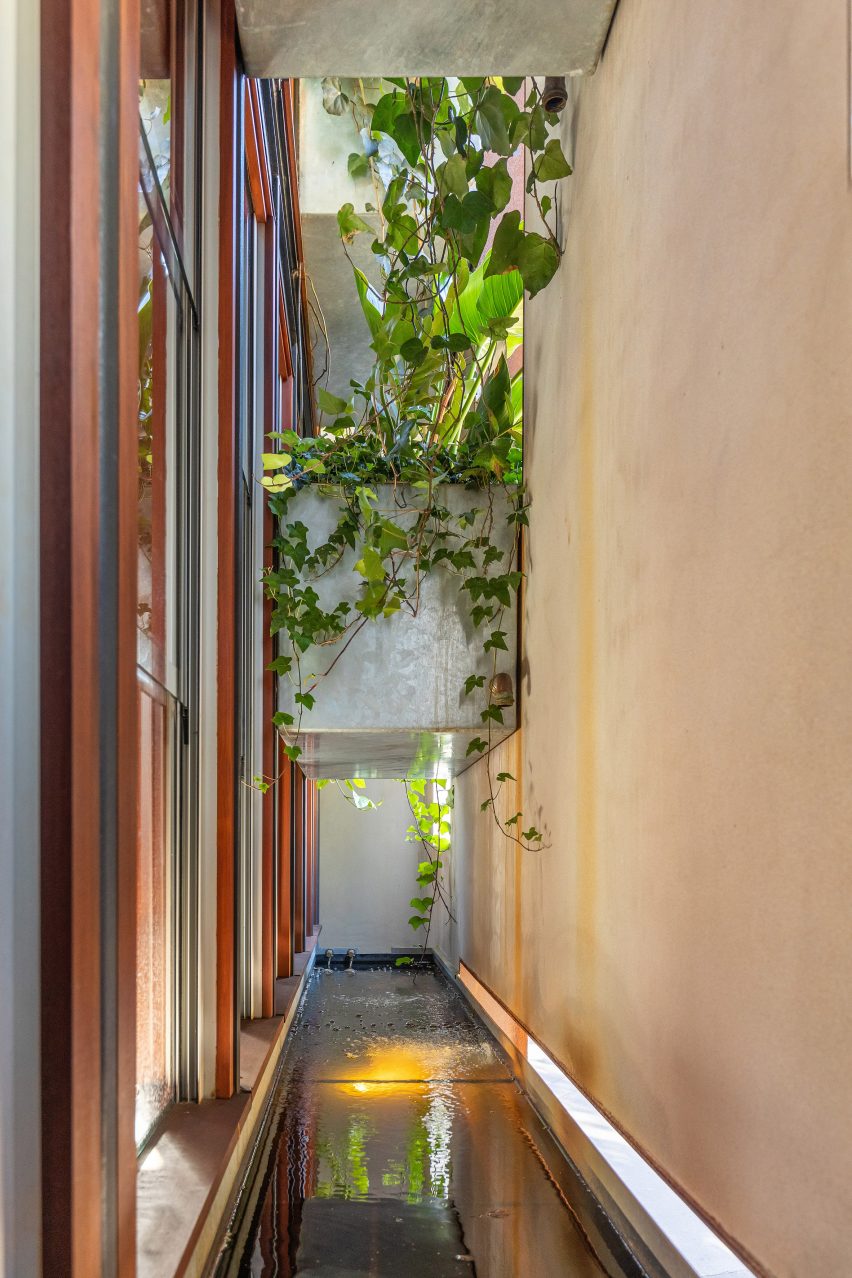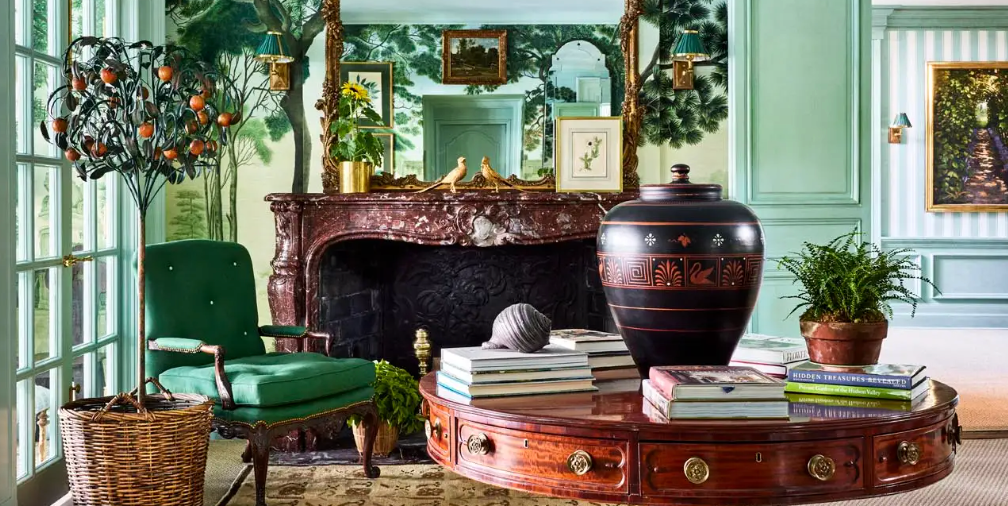Biophilic design, which aims to create spaces in which humans are more connected to nature, is becoming increasingly popular. In this lookbook, we’ve gathered 10 interiors with soothing biophilic designs.
The design principle can be used in architecture and interior design through the use of natural materials, as well as the integration of more natural light and green plants.
The 10 projects in this lookbook, which range from a Japanese home with decorative scaffolding to an Italian house with an indoor Ficus tree, show how biophilic design has been used in projects all over the globe.
This is the latest















