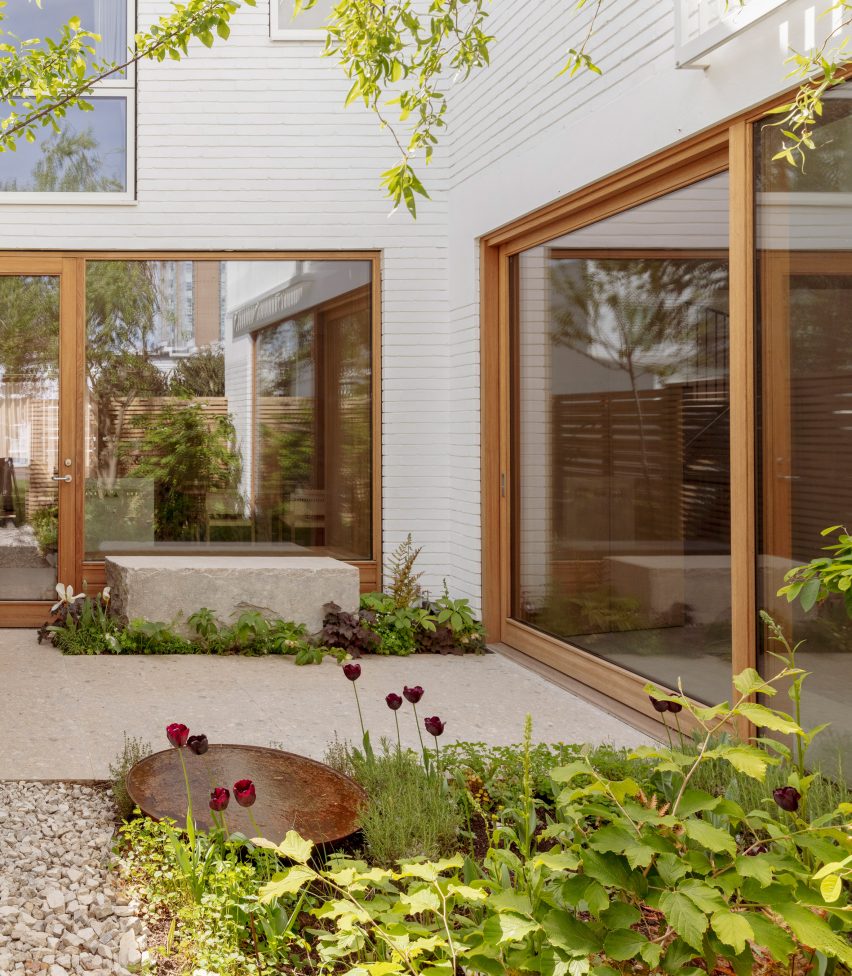Architecture for London has updated a 1960s house in London, creating an open-plan interior filled with natural materials and an improved connection to the rear courtyard garden.
The house is one of two detached properties set in a modernist estate in Primrose Hill that primarily consists of painted brick courtyard houses and small terraces.

The new owner asked Architecture for London to transform the interior into a modern layout that is better suited to their lifestyle.
“The house had a very broken plan consisting of lots of small rooms,” the studio’s
