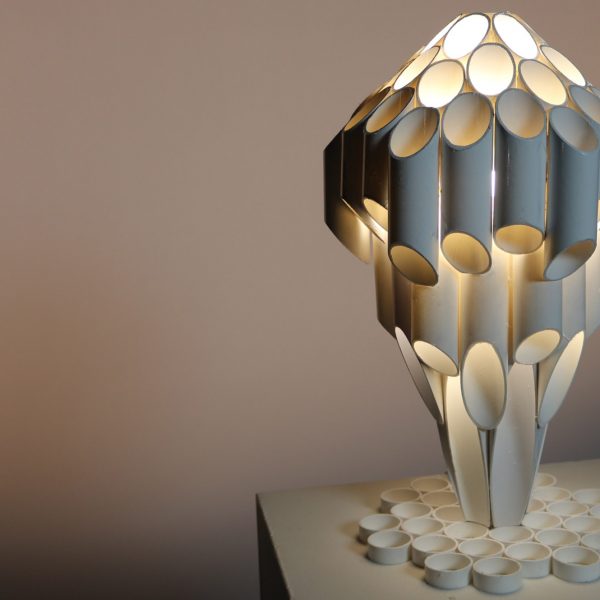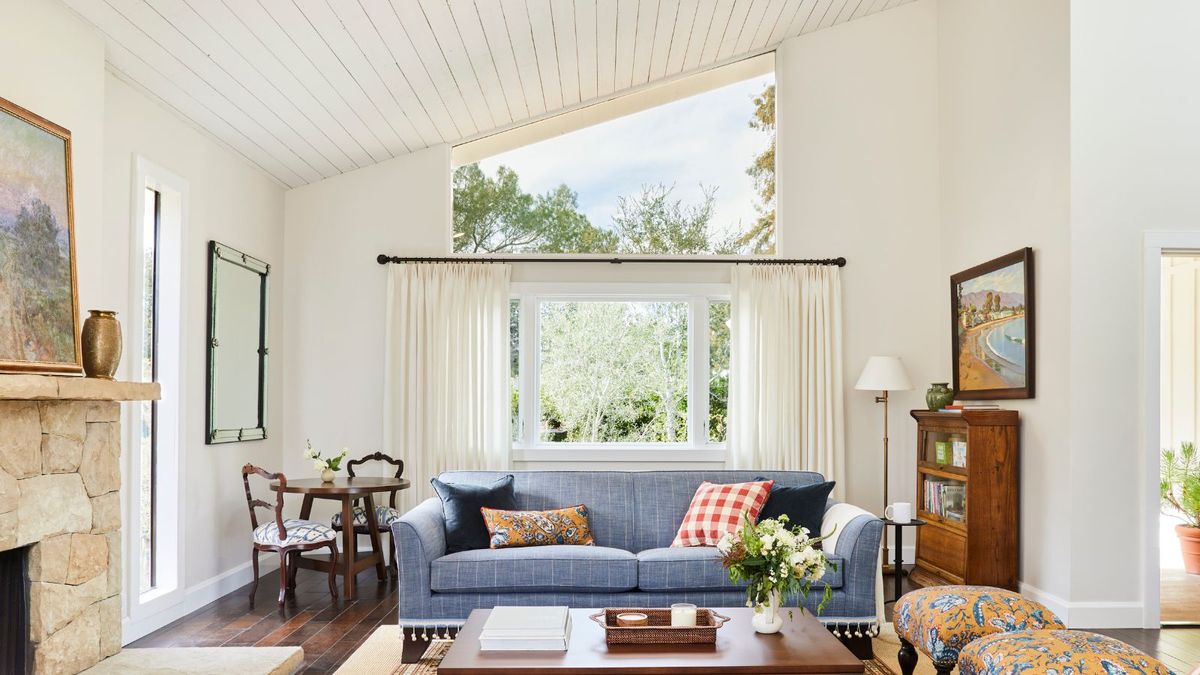Dezeen School Shows: a lamp made out of recycled leather from the sports car industry and light consisting of a cluster of tubes are included in Dezeen’s latest school show by students at the University of East London.
Also featured is a light source embedded inside a miniature brutalist residential block and an undulating mood lamp that is made from industrial tubing and concrete.
Institutions: University of East London
School: Interior Design and Interior Architecture
Courses: BA Interior Design
Tutors: Pol Gallagher, Keith Winter, Dominic Eley, Lilly Nguyen and Nayden Hadzhiev
school statement:
“Focusing on personality, materiality and making, the




.jpg)
